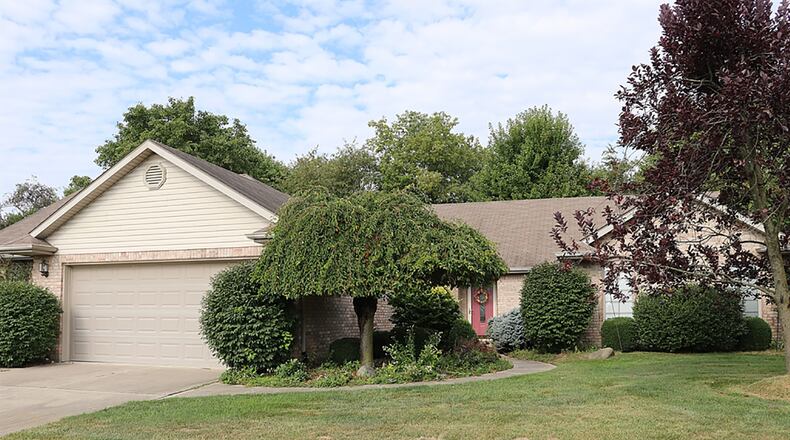With its open floor plan offering an easily accessible flow to social areas and the bedroom wing, this brick ranch also has a bonus room off the garage.
Listed for $229,900 by Royce and Associates, the ranch at 391 Rinehart Road has about 1,980 square feet of living space. The house is located within the city of Union with a tree-lined back yard and a community open space across the street.
Formal entry opens into a foyer with ceramic-tile flooring. The foyer leads into a great room, which has a cathedral ceiling with plant-shelf nooks. The great room has a formal dining room nook with a front-facing window and tall windows that look out over the semi-private back yard.
The kitchen and breakfast room are off the great room. The breakfast room has been used as a family room setting with patio doors that open to a concrete patio with a retractable awning. A peninsula counter divides the breakfast area from the kitchen and provides seating for up to four chairs.
White cabinetry offers plenty of storage with a couple of hanging cabinets having glass-panel doors. A window is above the double sink, and appliances include a range, dishwasher, microwave and refrigerator. The kitchen has ceramic-tile flooring.
Off the kitchen, a short hallway has a pantry closet, a storage closet and access to a laundry room with cabinetry. The hallway ends at the oversized, two-car garage, which has an elevated storage area, pull-down attic access and access to the mechanical closet.
Another door opens into a large workshop or hobby room. This room was built into the original design of the house and has a large window, concrete floor and a side-entry door, which will be replaced.
Opposite the kitchen and across the great room is a hallway that leads to three bedrooms and two full bathrooms. The guest bath has two separate entrances for easy access from the great room or the two front bedrooms. A pocket door opens from the bath to the hallway. The two guest bedrooms have double sliding-door closets.
The main bedroom suite is at the back corner of the house and has a large walk-in closet and private bathroom. The bath features an oval soaking tub with fiberglass surround while a walk-in shower has a ceramic-tile surround and ceramic seat. There is a double-sink vanity and ceramic-tile flooring.
UNION
Price: $229,900
Directions: North Main Street to Sweet Potato Ridge to left on Rinehart Road
Highlights: About 1,980 sq. ft., 3 bedrooms, 2 full baths, volume ceilings, open floor plan, spacious kitchen, appliances, walk-in shower, 2-car garage, separate workshop, patio, tree-lined yard, home warranty
For more information:
Michael Royce
Royce and Associates
(937) 718-7915
About the Author



